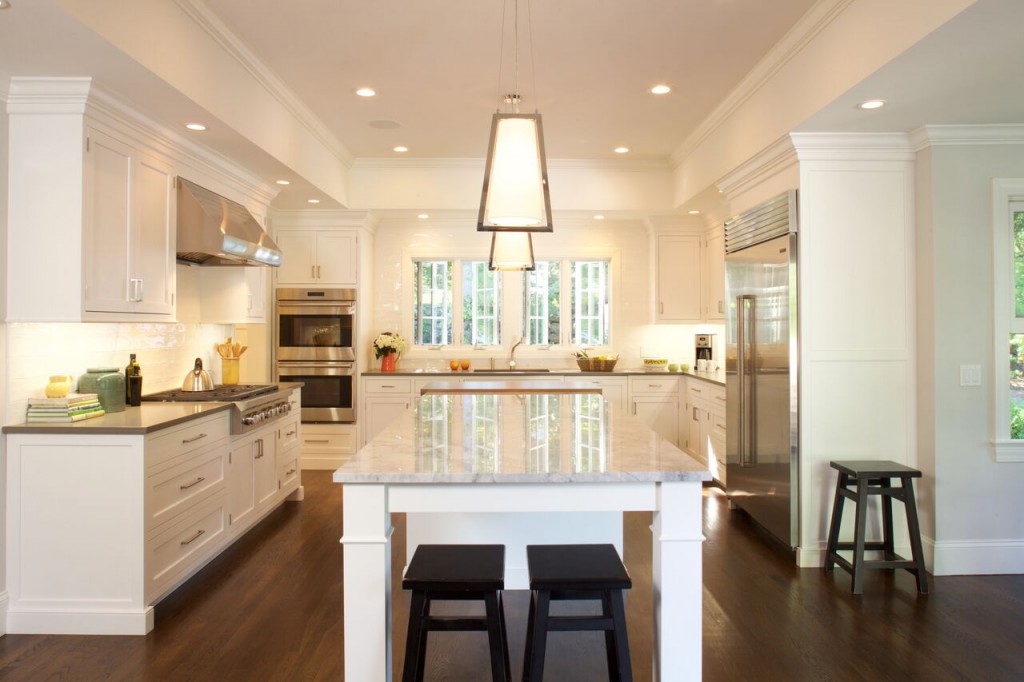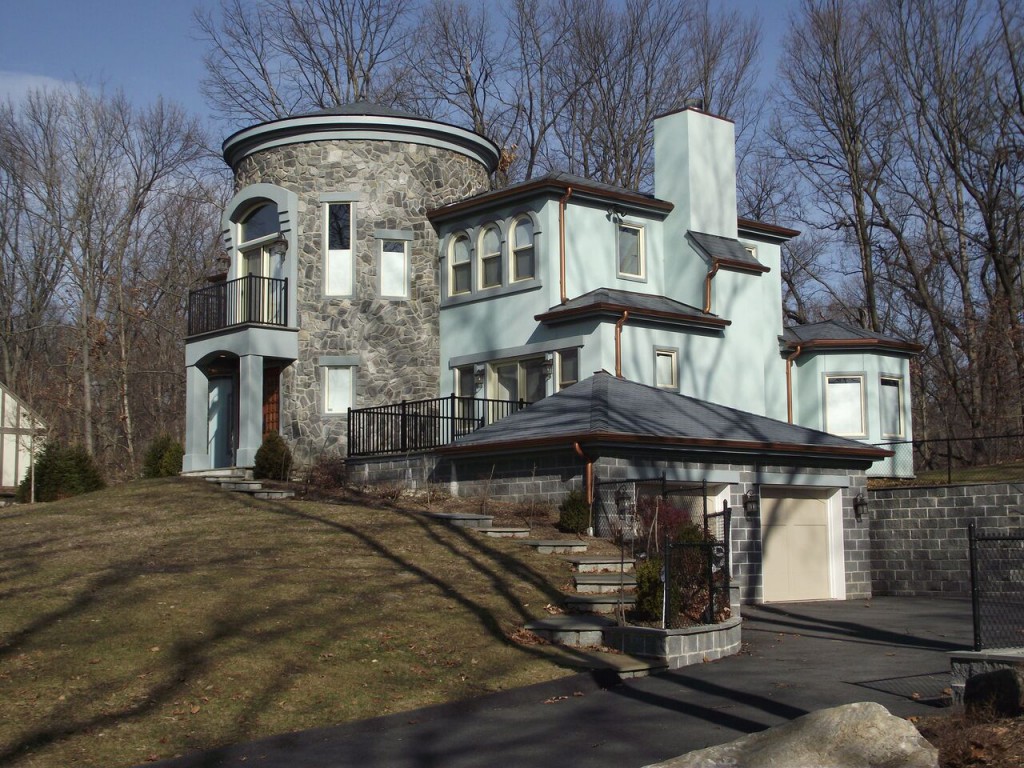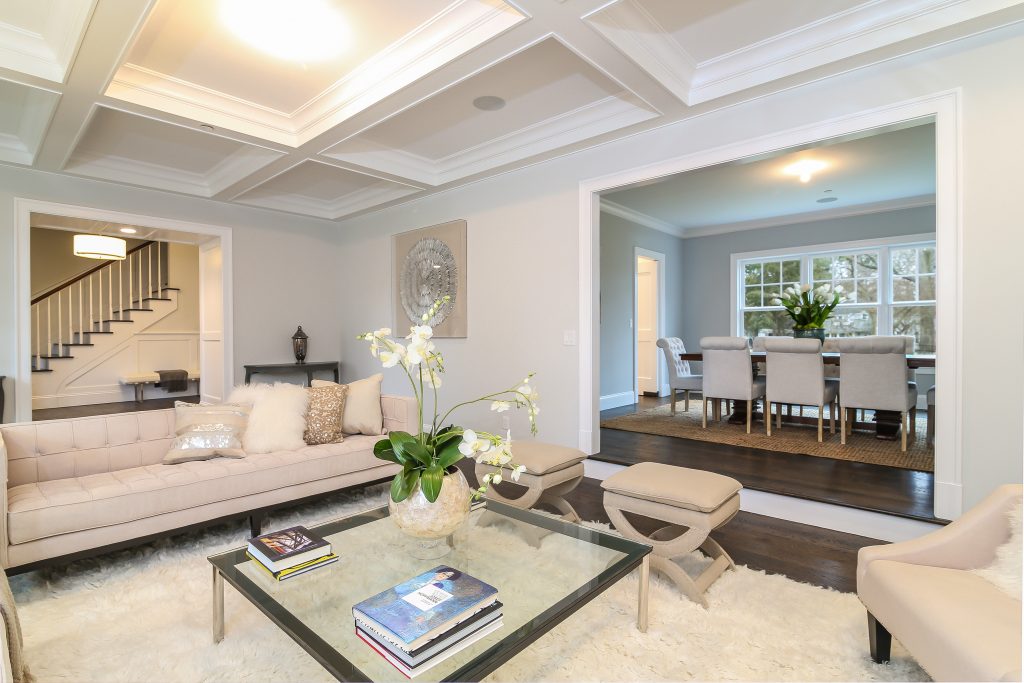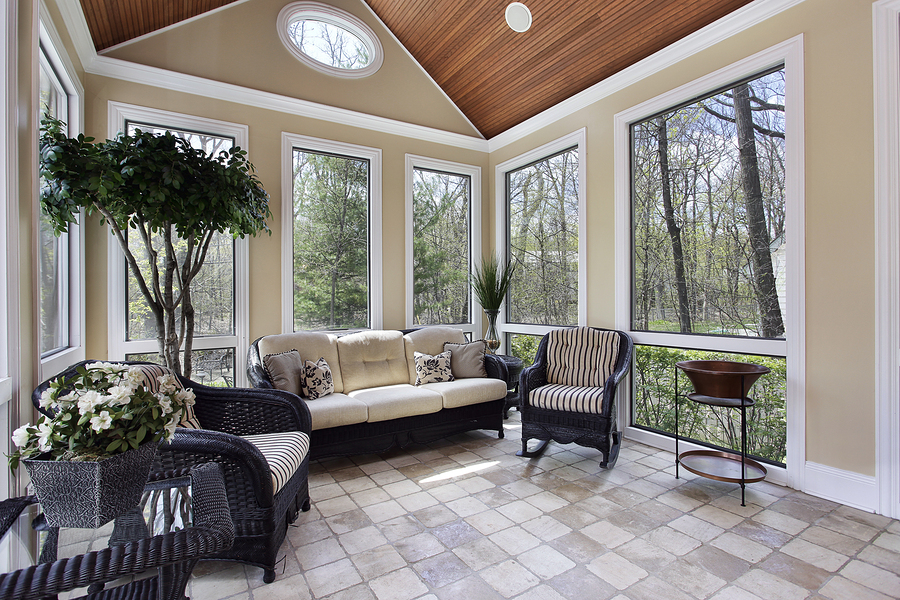Posts by Stephanie Fox
Choosing the Perfect Architect For You
Once you make the decision to hire an architect, it can be difficult to decide on which kind of architect will best suit your needs and desires. If you find yourself asking the question, ‘How do I choose what architect it best for me?’, there are simple steps to take to answer this.
Read MoreWays Architects Can Improve Your Building and Save You Money
If you are planning a building project, your architect is your new best friend. Architects can help you realize your dreams and save you thousands in building costs with intelligent design decisions.
Read MoreThe Virtues of Drafting Done Right
Building or remodeling a home is a very involved project. On one level, a broad sense of design, aesthetics, and safety is needed to direct the work. On another, though, there are numerous details that must be accounted for and properly conveyed. In designing architecture, a draftsperson helps ground ideas in reality and sets the…
Read MoreThe Advantages of Architectural Expertise
Remodeling a home is a tall order in the best of cases. Behind the work the builders do is a carefully constructed design plan that has to account for budget, building codes, available materials, and the structure in question, all while fulfilling the homeowner’s vision. A lot goes into designing architecture, and the value of…
Read More6 Questions to Ask Before Hiring an Architect
When hiring an architect, you may want to first interview several to find the best one for your project. Here are some questions to help guide your selection process: What Are Some Suggestions You Have for the Design? Good architects listen to their clients’ needs and preferences while also ensuring their designs are…
Read MoreTop 10 Trends for Residential Remodels and Room Additions in 2016!
The year is coming to a close but it’s leaving us with tons of great remodeling ideas. Check out these favorite remodeling trends of 2016 and decide which ones you’ll incorporate into your 2017 plans. Integrated Kitchen Spaces Opening up the walls between the kitchen and living spaces allows you to interact with family…
Read MoreQuestions to Ask Your Residential Architect
When you are embarking on a home remodeling project, you will usually begin by meeting with an architect. The architect will help you to create a plan that is structurally sound while also ensuring your ideas are incorporated. They know the ins and outs of building and construction, so they can also help you to…
Read MoreHiring an Architect: Great Value Begins With a Great Home Design
Building your dream home is likely one of the biggest and most exciting accomplishments of your life but only if you hire the right architect to design your home. If you are about to begin the process of hiring an architect, keep a few things in mind during your search for the right one. …
Read MoreFall Interior Design Ideas For Your Home
As the weather gets cooler and autumn sets in, you probably look forward to the arrival of the holidays. This, along with gorgeous foliage, cooler temperatures and pumpkin spice, is certainly enough to get you in the creative spirit and inspire some interior decoration for fall. If you’re looking for ideas, collaborating with an interior…
Read MoreCost-Effective Home Improvement Projects
Your home is likely your biggest investment. When it comes to improving that asset, certain home renovation projects can improve your curb appeal and increase your home’s value. These cost-effective home improvement projects can help get you the best return on investment without going way over your budget.
Read More







