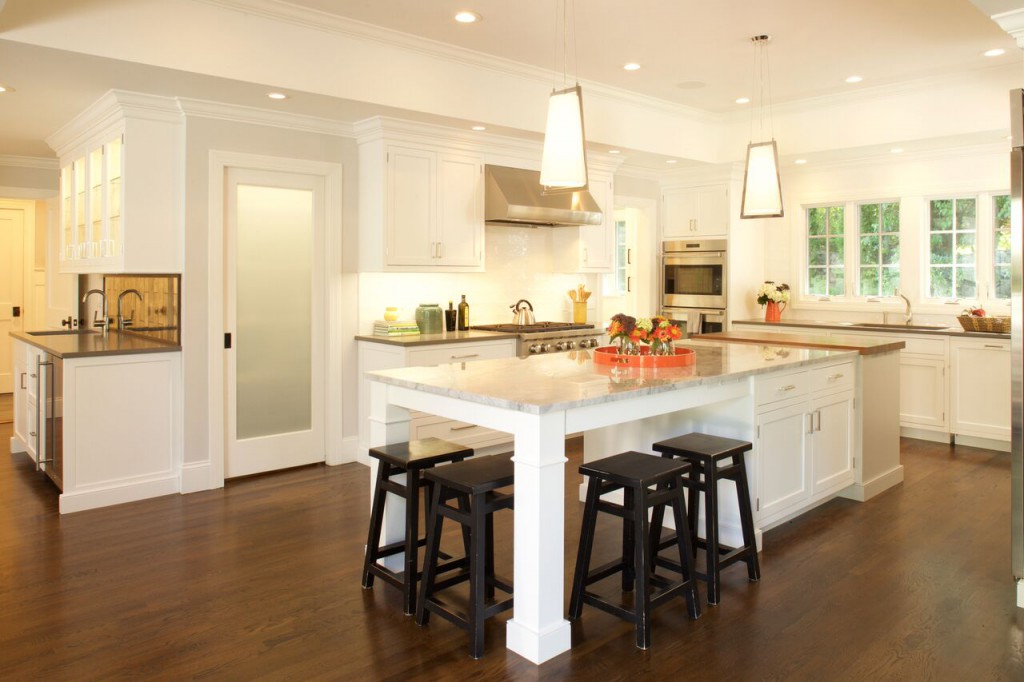Is an Island Right for Your Kitchen?

You don’t have to buy a new home to enjoy your dream kitchen. With a competitive real estate market, many homeowners are choosing to remodel their homes rather than look for a new one. Kitchen remodeling is a popular way to not only improve the value of your home but also the functionality. Find out today why a kitchen remodel is a great idea and whether you should choose to include an island in your kitchen.
Size of Island
Kitchen islands are a popular way to add workspace, storage and a convenient transition from the kitchen to the dining room. However, not all kitchens benefit from the inclusion of an island. If your kitchen is compact or you’re considering a spacious island you may not have the necessary space to fit your island in your kitchen remodeling plan.
An island typically requires at least 42 inches of walkway where you’re working and 36 inches of walkway around other areas. These measurements should be increased if you’re planning on more than one person working in the kitchen at the same time. Be sure you have room for your island before adding other considerations.
Additional Appliances or Storage
One of the greatest advantages of choosing an island is adding flexibility. Ideally, your island should have ample workspace, storage space and possibly even a sink, oven or dishwasher included. However, these additional appliances can quickly take up all of your island space. A functional island needs plenty of space on both sides of a sink or oven to be useful, so consider the available space before choosing what to add to your island.
Seating Considerations
Another popular kitchen remodeling feature is including a bar with stools on your island. This not only requires a deeper island with an overhang but also needs more space to navigate around your stools. If space isn’t a concern, you’ll need to establish how many stools you want at the island and how much working space you’ll need while individuals are seated at the island.
